WINDOW WALL
fixed • casement • dual action • awning • integrated doors



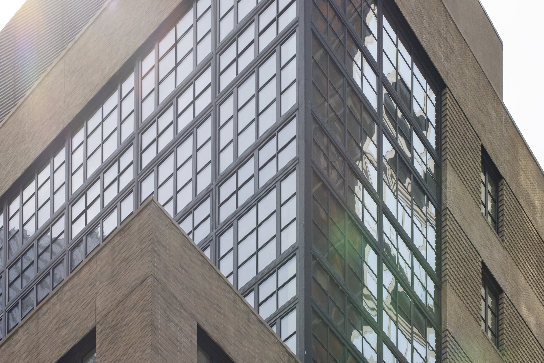
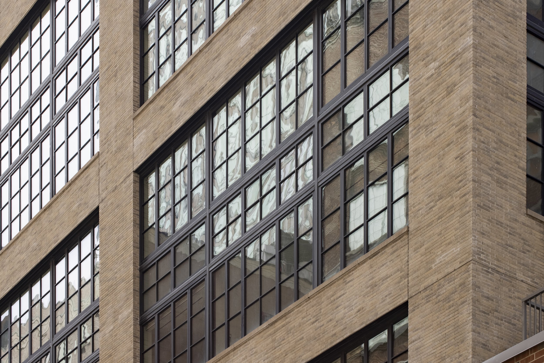
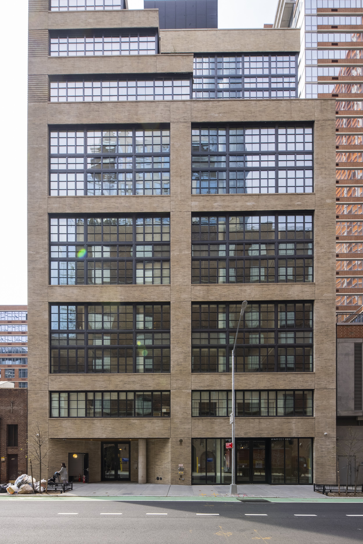
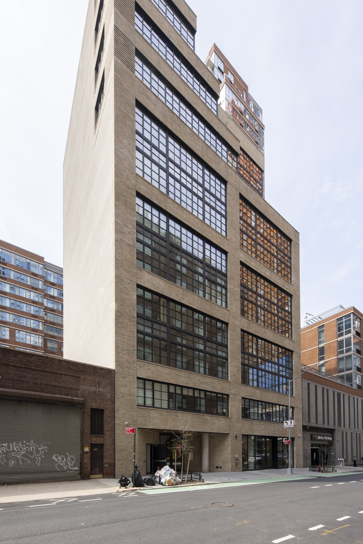

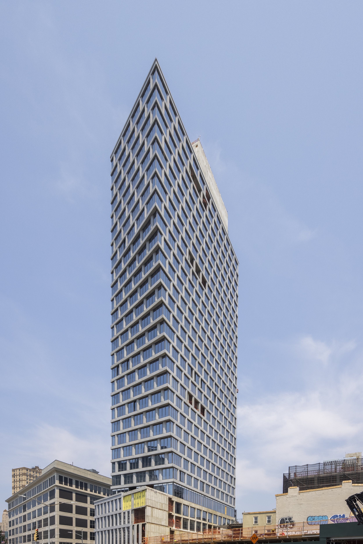
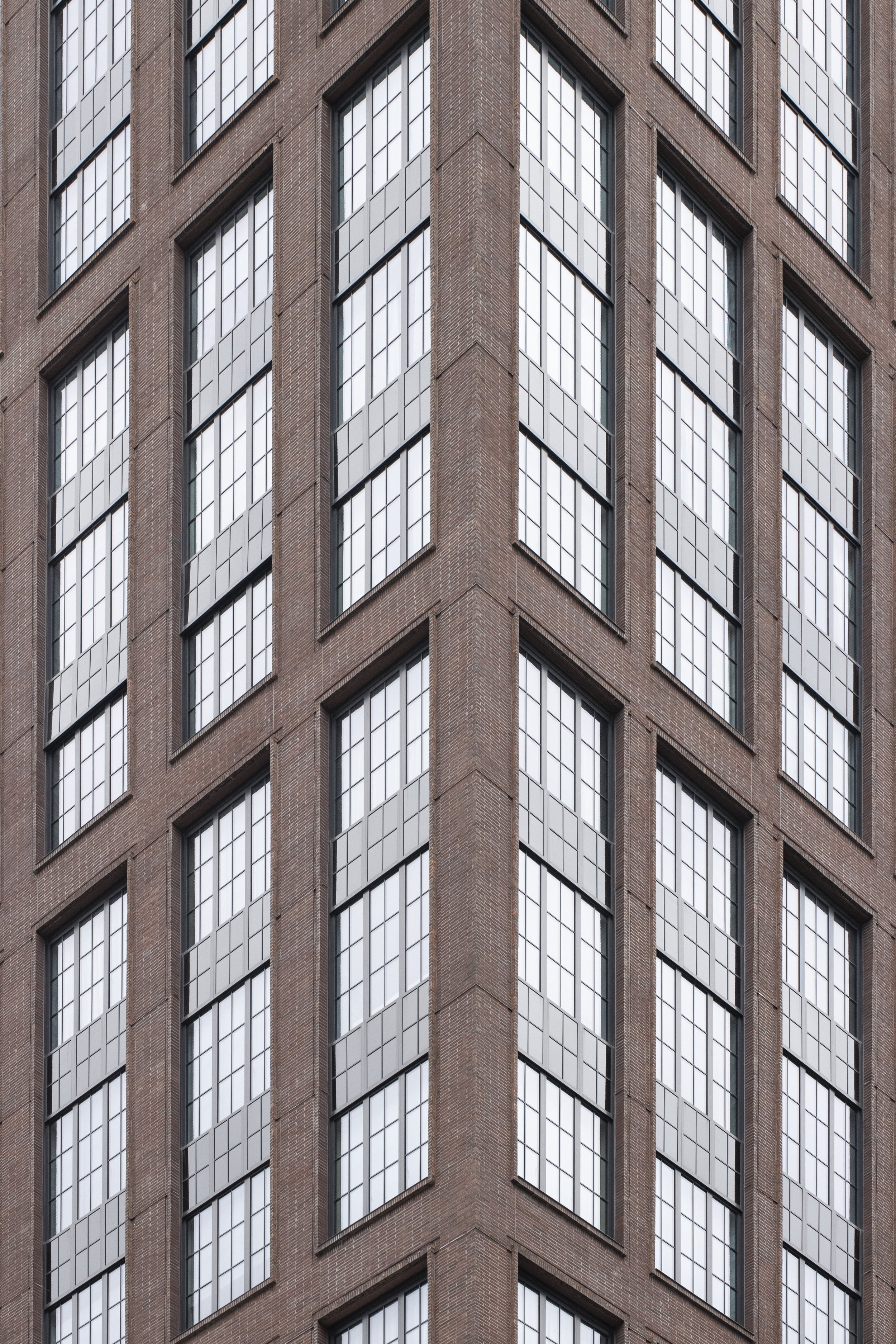
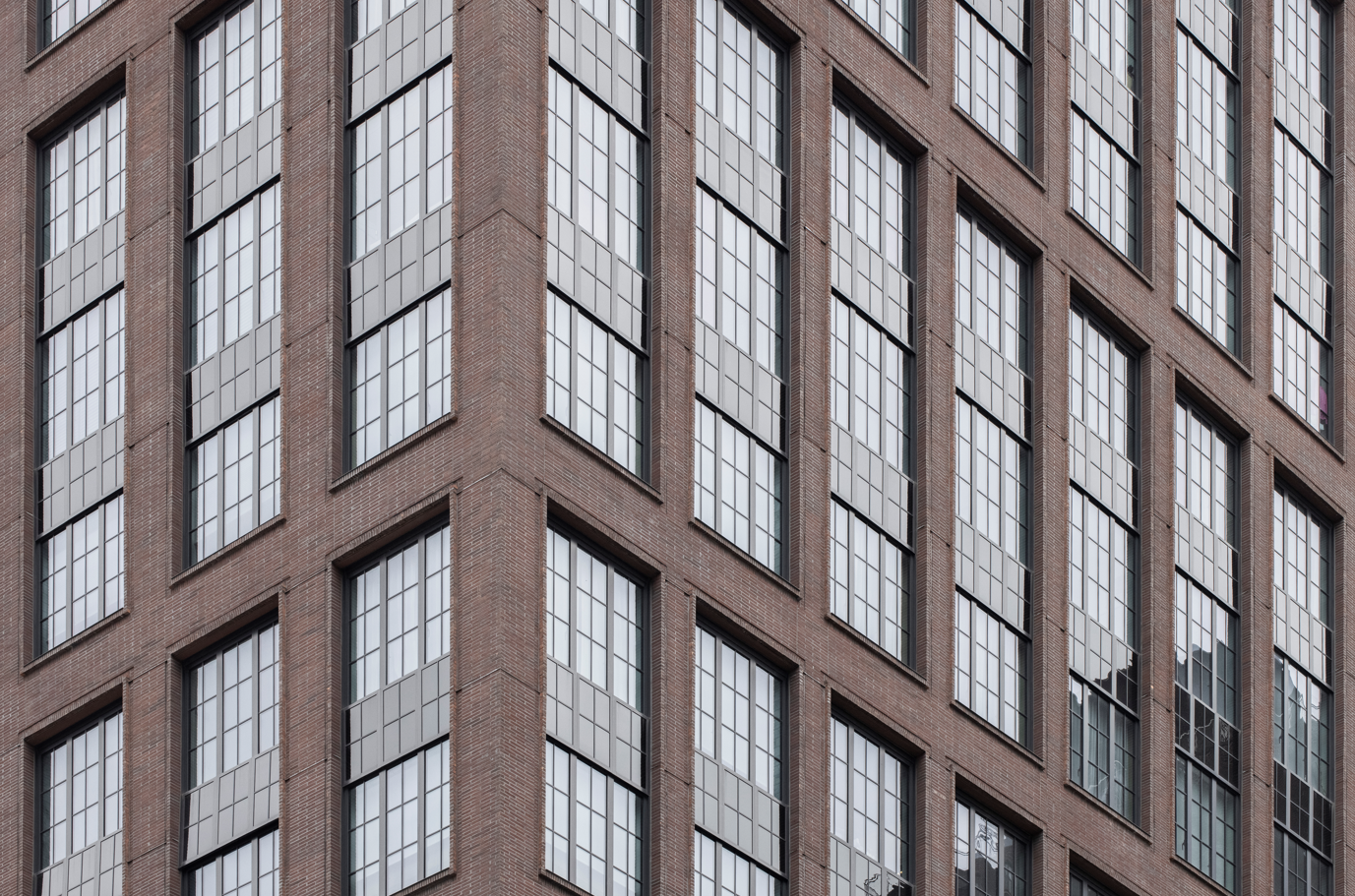
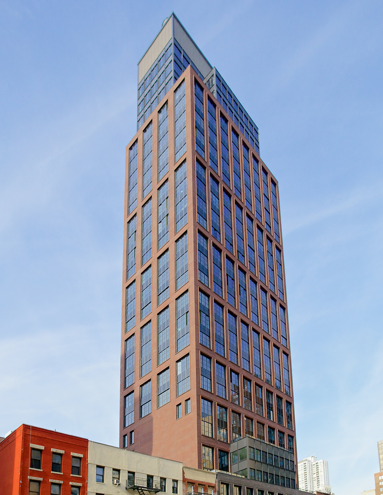

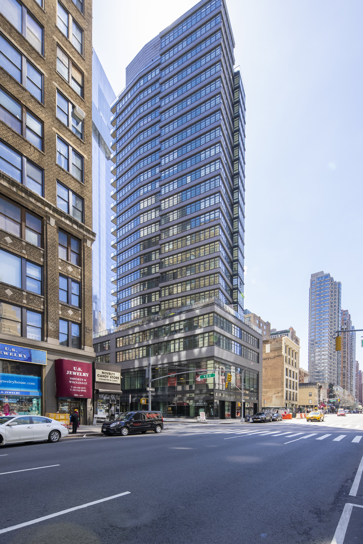

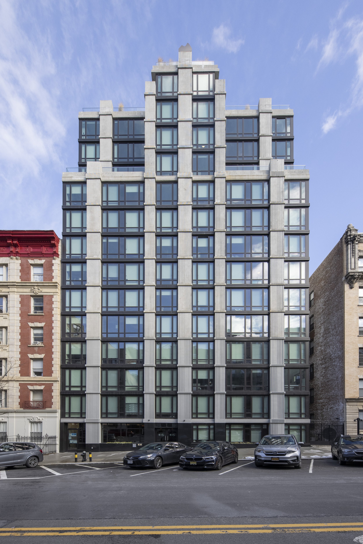




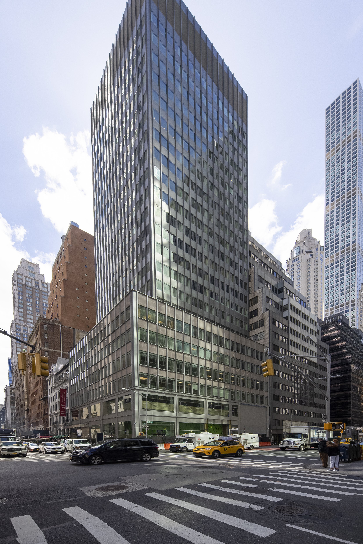
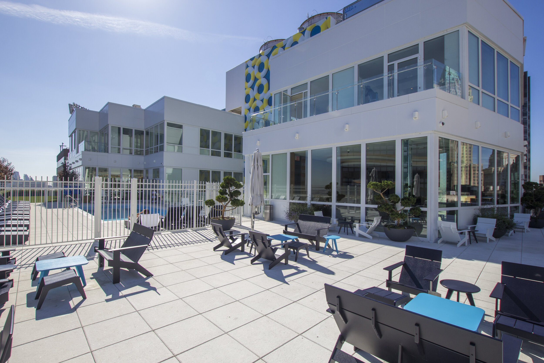
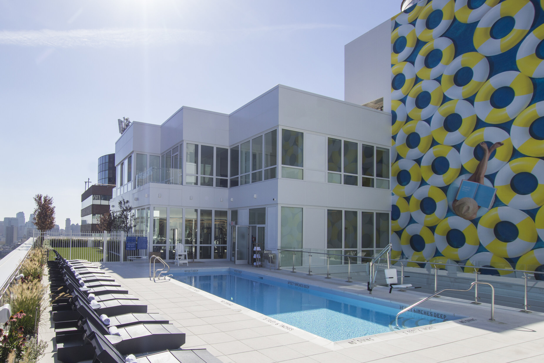




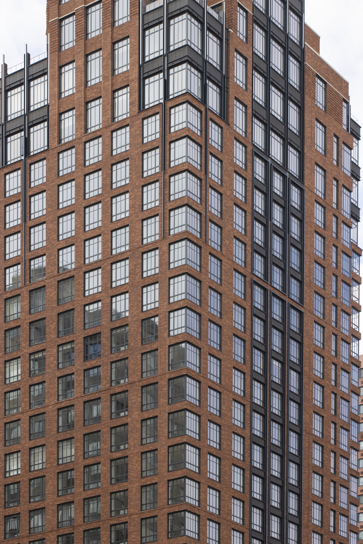
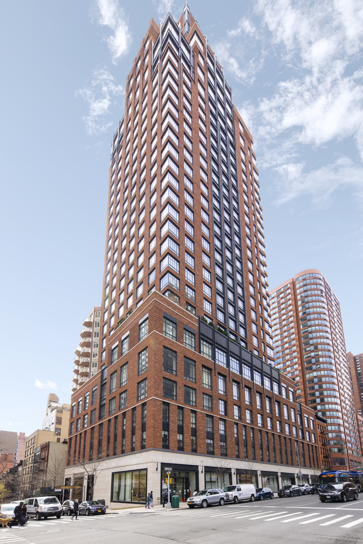
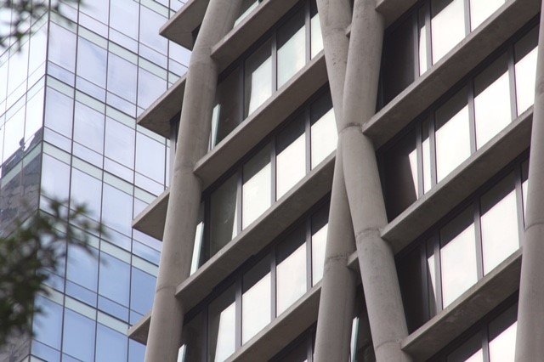
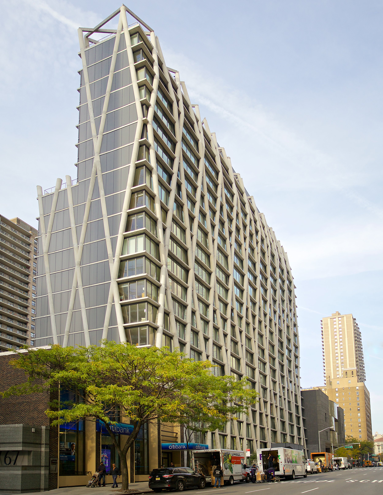
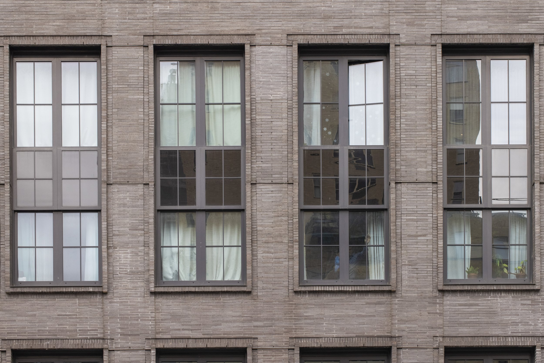
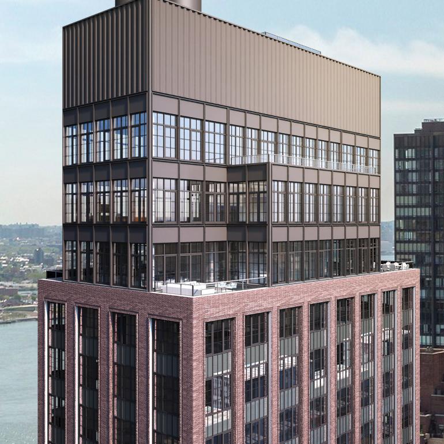
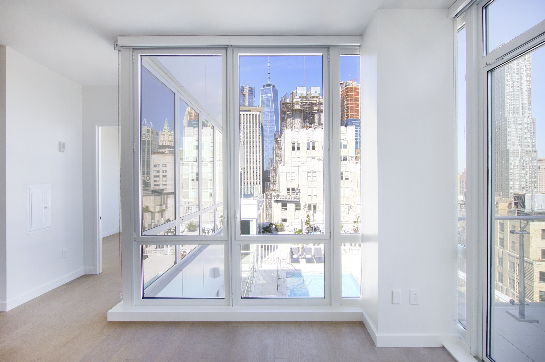
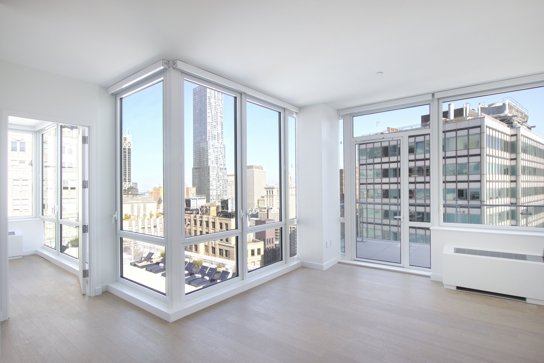

Window wall systems are glazing that is traditionally framed from slab to slab and employ a sill tank or receptor for drainage. A head receptor is also incorporated to accommodate live-load movement of the building structure. These systems are typically used in ribbon window configurations or punched openings and have a multitude of benefits such as improved site logistics, design flexibility, excellent air, water and thermal performance, and much more.
Skyline offers window wall products in a variety of depths and configurations to meet each project’s aesthetic and performance needs. Additionally, Skyline’s Terrace and Lift & Slide doors can be seamlessly incorporated into the window wall system to provide access to balconies, terraces, or roof-top amenity spaces.
Skyline Windows has an extensive library of standard and
custom design options to meet virtually any aesthetic or
performance requirements. Contact Skyline Windows to
develop site specific details.
-
Architectural / Commercial
Key Capture hardware available for maintenance personnel and child safety
Structurally glazed to prevent sash sagging
Extruded corner key construction
Narrow uniform profiles available
Integrated terrace door system
Glazing: 1 ¼”-1 ½” insulated glass
Improved thermal performance
Improved acoustical ratings
Continous gasketed weather-stripping for unsurpassed performance
Pressure equalized frame design
4” - 4 ¼” frame depths
Steel insert option for greater window load designs
Thermal bar insulated frames
Variety of hardware options
-
-
Downloads
Skyline’s products are custom-made to meet specifications per project.
We have a large catalogue of drawings. Contact us for site specific details.
97 Series Window Wall Brochure
500 Series Window Wall Brochure
1200 Series Window Wall Brochure
