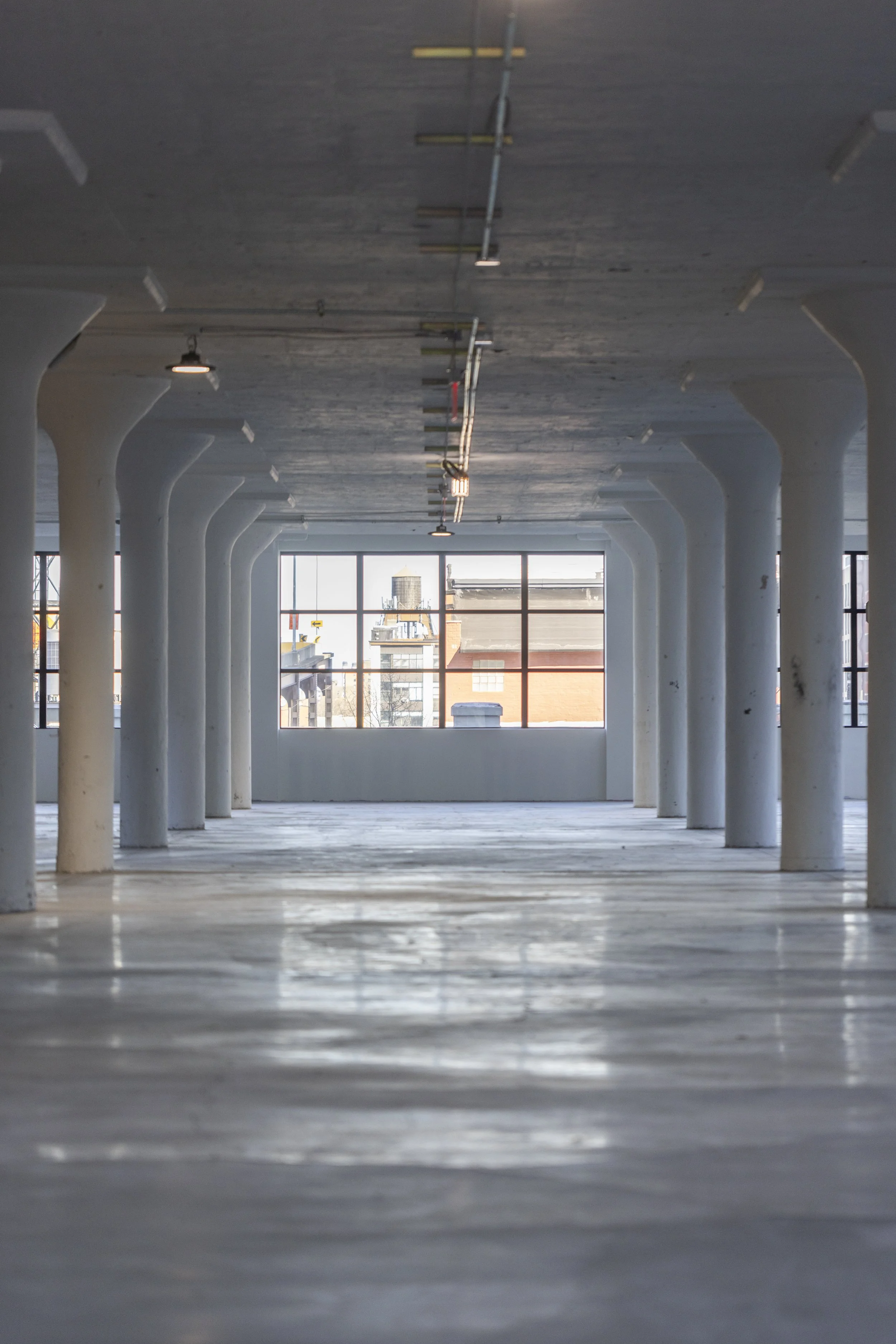hatch life sciences
43-10 23rd Street
Long Island City · Queens · New York
Second Floor Laboratory inside Hatch Life Sciences · 43-10 23rd Street, Long Island City
Images by Jakob Dahlin
project name
Hatch Life Sciences
—
address
43-10 23rd Street, Long Island City, Queens, NY
—
owner/developer
Longfellow Real Estate Partners
—
WINDOWS
Skyline Windows
—
architecture/design
Gensler
—
gc
Suffolk Construction
—
facade consultant
SOCOTEC
Skyline Windows is thrilled to be a part of the renovation at Hatch Life Sciences, a cutting-edge laboratory in Long Island City, Queens. Leading the charge is Longfellow, a real estate firm known for developing purposeful environments for science and technology.
Hatch Life Sciences is set to become a hub for scientific innovation, fostering collaborations and connectivity among life science companies, as envisioned by the team at Longfellow. The extensive transformation of the seven-story building resulted in over 216,000 square feet of space, with 70,000 square feet dedicated to labs and offices.
Skyline Windows was chosen to design, manufacture, and install all window products.
SKYLINE PRODUCT | Series 500-4.5 Structurally Glazed Fixed Window Units
Given the building’s proximity to an elevated subway station, the specified glazing played a crucial role in the project achieving its sound attenuation goals. Skyline provided Series 500-4.5 Structurally Glazed Fixed Window Units with a heavy laminated glass package to achieve the required sound attenuation requirements.
Alongside the Skyline Windows premium products, we installed the required SAFTI FIRST fire rated fixed windows.
The final outcome of our involvement in this project has surpassed expectations, making a successful collaboration between Skyline Windows and the entire development team at Hatch Life Sciences.
SAFTI FIRST Fire Rated Fixed Unit
Installed by Skyline Windows
skyline restoration
Hatch Life Sciences
Prior to building approval of the entire window replacement project, Skyline conducted probes and field investigations which exposed extensive deterioration of the perimeter concrete and brick masonry openings. Skyline’s restoration division was brought in to remedy this issue, working closely with the facade consultant and the GC to identify areas that required repairs.
Concrete repairs began late summer 2022 and had to be completed before the cold winter set in. Our team designed steel support systems to allow for the old replacement windows to be reinstalled after the masonry repairs were completed as temporary weather protection while the new windows were being engineered and fabricated. The added steel support system was then incorporated into the new window anchorage installation.
This repair project was scheduled to be completed just before 2023, however additional manpower was added which allowed the project to be completed in early November 2022, well ahead of schedule.
skyline product
Series 500-4.5 Structurally Glazed Fixed Window Units













































