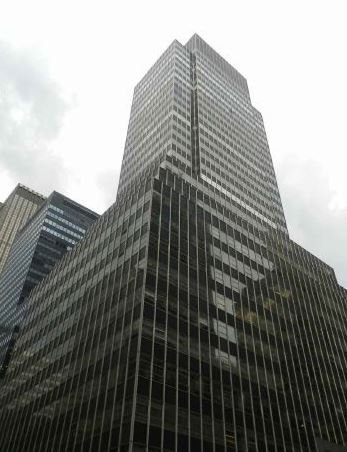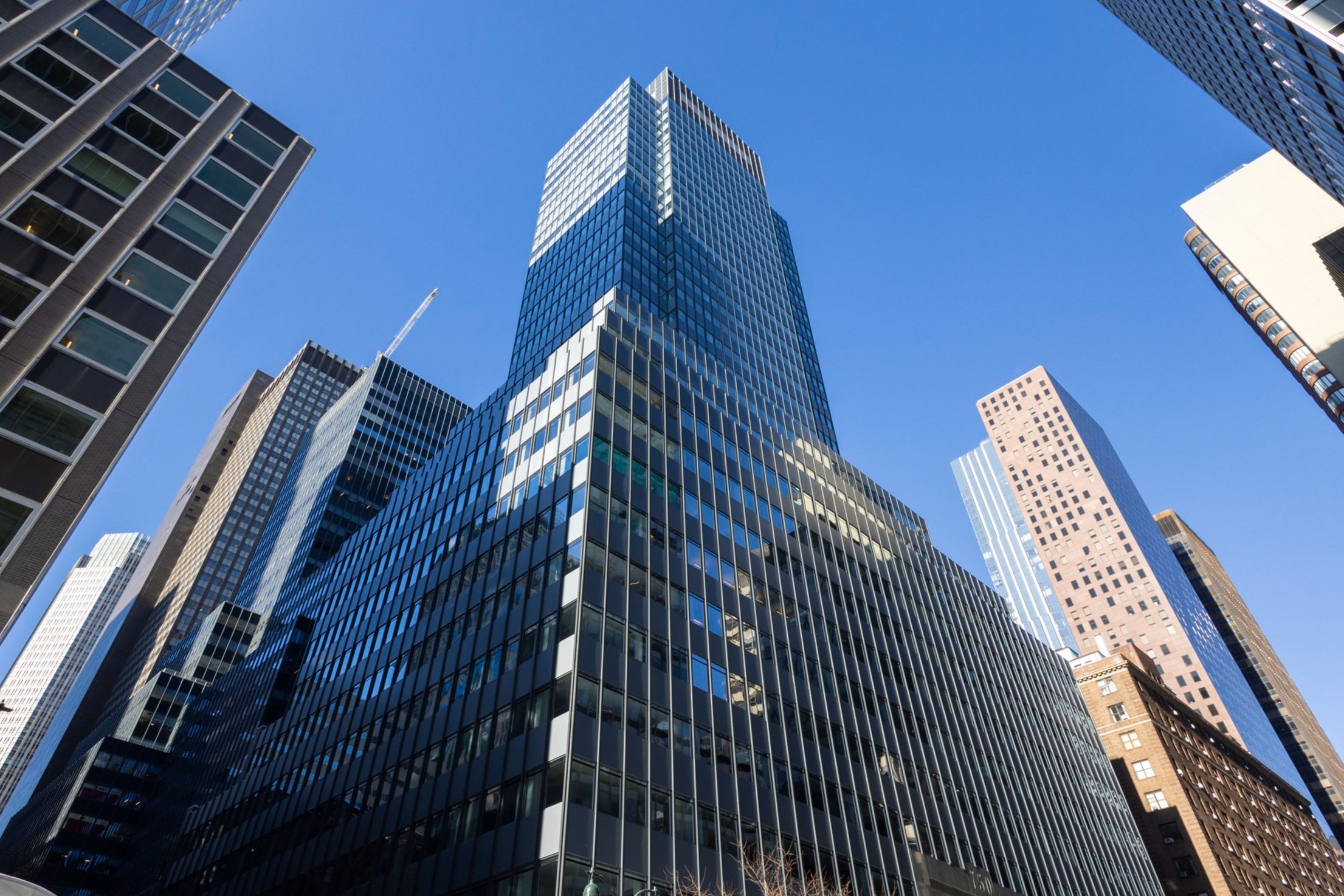750 third avenue
new york, ny
750 Third Avenue
Images by Jakob Dahlin
project name
750 Third Avenue
—
owner
SL Green
—
Facade Designer
CANY
—
glazing
Fabricated by TVITEC · Guardian coating
—
louvers
Air Performance
750 Third Avenue is an impressive retrofit project spanning an entire city block. This 35-story commercial building was constructed in 1958 by renowned architectural firm Emery Roth & Sons.
Skyline designed, manufactured, and installed our Series 500 Casements with removable handles and concealed hinges. Working in both vacant and occupied spaces, Skyline self-performed every phase of the work: engineering, field measurement, window demo and install, and exterior rigging and cladding.
The exterior is re-clad in a custom set of extrusions designed by Skyline. We worked endlessly to provide the most cost efficient option possible, which ultimately was a clip and cover + slab cover.
The glass package features a 3/4” offset leg at the transom, ensuring that there is no exposed metal at the t-bar from the exterior. This design creates a seamless appearance from the street, giving the impression of a single sheet of glass. This allowed for a transom that accommodates drop ceilings, beams, and window treatments while creating the illusion of a more modern facade.
SKYLINE PRODUCT | Series 500-4.5 Casement w/ Removable Handles & Concealed Hinges
750 Third Avenue · Before & After
























